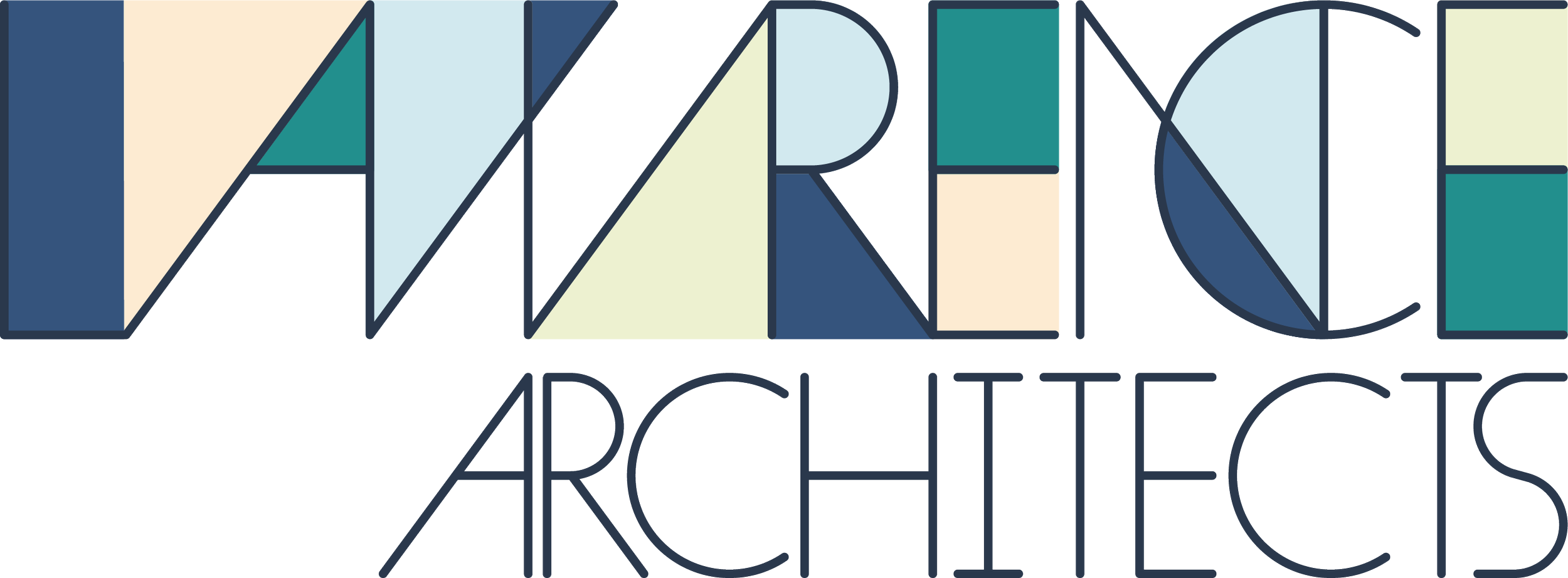Every project is unique, requiring a bespoke service
Scroll down to find out how it works…
We offer three levels of service, tailored to suit the project size and your budget:
Essentials Standard & Premium
The essentials service is suited to smaller projects where keeping costs low is your main priority.
If you are confident with building projects, can visualise your design using only 2D information and you are happy to project manage the design process, this is the service for you.
Our standard service includes 3D modelling. Whilst this is still suitable for small projects, it is tailored to suit clients who are less confident and may need more support.
We will manage the design process for you until the building regulations drawings are complete. In this option, we do not manage the build process but are available when needed.
The premium service is suited to larger or more complex projects such as new build homes. This option is also suited to busy clients who do not have time to manage a build process.
This service includes all the “bells and whistles” such as help with selecting your builder, monitoring the build quality and administering your contract with your builder.
A summary of how a Premium Service with Lawrence Architects will work is described below. This takes you from the very beginning right up to when you are enjoying your completed home.
There are eight stages:
0
Setting the scene
Following our appointment, we start by doing lots of listening. This is so that we can understand your aspirations and needs in depth. We also need to understand factors that place limitations on your project such as your budget and planning constraints.
1
Exploring options : Feasibility
This stage flushes out any fundamental problems with the project, without you having spent a fortune on professional fees. At the end, we will have a cost estimate, an agreed brief, the project timescale and we will have some sketch designs. We use this stage to freely explore different ways of achieving your aspirations.
2
Concept design
This is the exciting stage. We arrange for accurate surveys. Using these and 3D modelling software, we help you to visualise your ideas. We will involve consultants to provide initial design input. This stage finishes when you are happy with the design for your dream home. We aim to exceed your expectations during this stage.
3
Planning
Our approach is to engage the planning authority early using a process called “pre application advice”. Having taken on board any advice given by the planners, we will make a submission for planning permission on your behalf. We have a track record for sailing through the planning stage.
4
Technical Design
This is where we dot the “i”s and cross the “t”s. The drawings produced during this stage will be used to get building regulations approval, which we will manage on your behalf. We will arrange for three to four builders to provide quotes and will manage negotiations, culminating in you entering into a contract your chosen builder.
5
Construction
If you choose our premium service we will, using a nationally recognised building contract, act as “referee”, ensuring that your dream home is built to the agreed budget and on time. We conduct regular site inspections to make sure that the build is in line with the design and that the highest quality is maintained.
6
Handover
This is where we deal with snags and defects. We manage payments to your builder so that you are not left with incomplete work. We make sure that you are helped to set up maintenance regimes as well as receiving after care from specialist suppliers.
7
Your home in use
This is about understanding how your home is working for you. We are typically only appointed for this stage for projects that include a high degree of energy efficient technology and materials. However, we always like to stay in touch and find out how you are enjoying your home.
Would you like to find out more about our process…
Call us , send an e-mail or fill out the enquiry form, and one of our team will contact you.
hello@lawrencearchitects.co.uk
(44) 1865 772 636
6 Pheasant Walk, Littlemore, Oxford, OX4 4XY
Your Home : Our Passion











