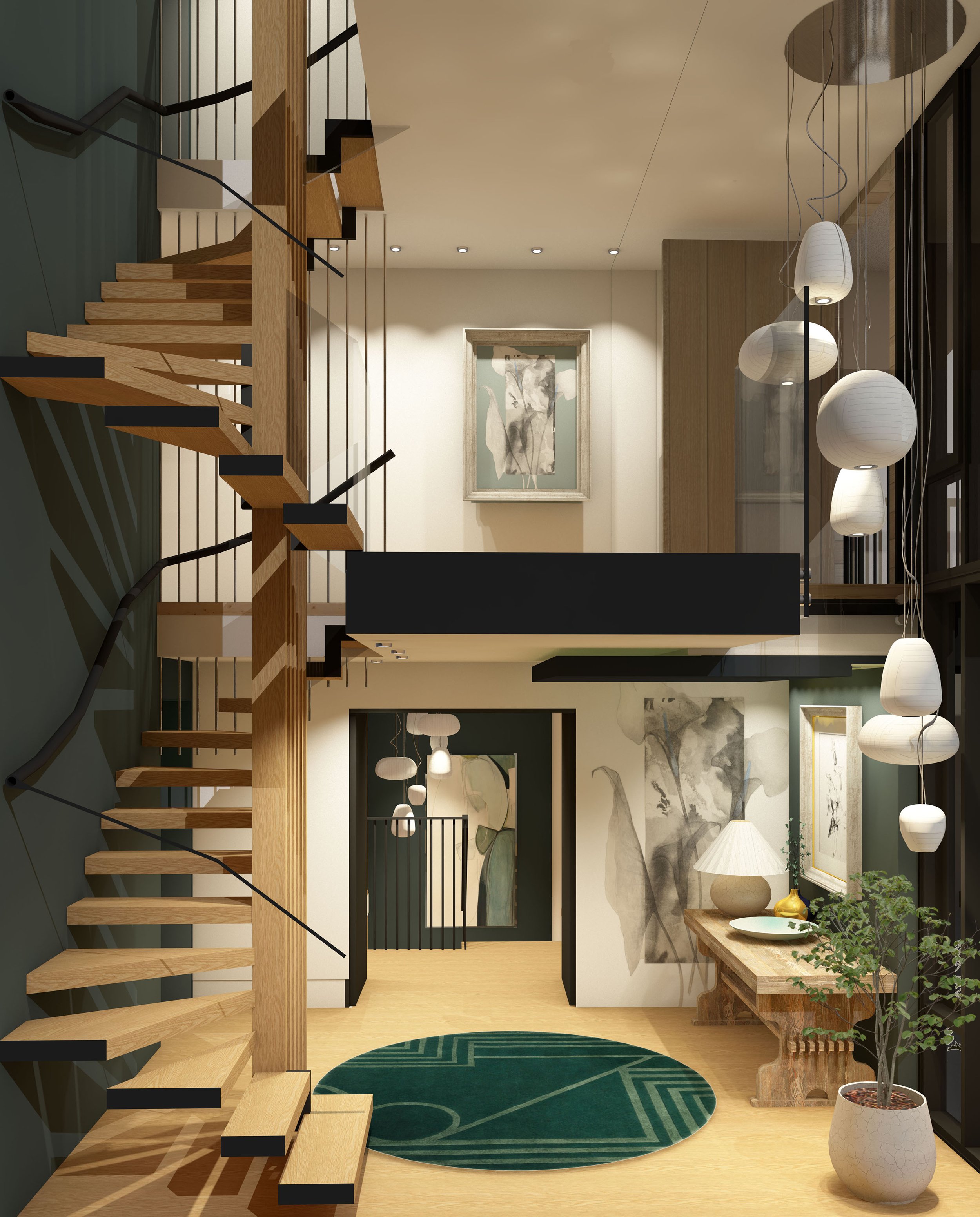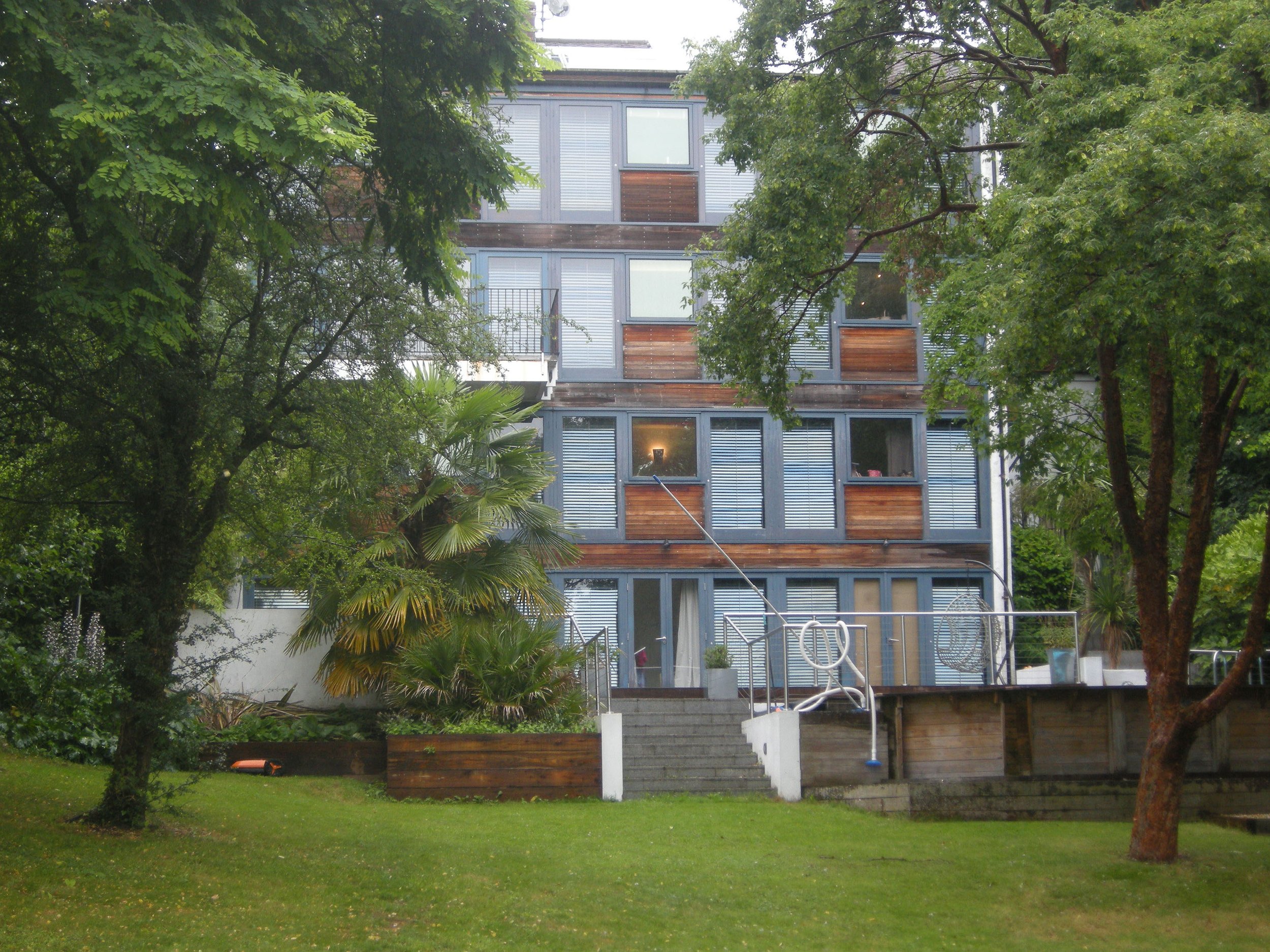Hill House: Dramatic new living space
before
after
The existing house is built on the side of a hill. From the street it appears to be a two storey home. From the rear, the house is four stories high. Our design moved the living room from the upper level to the lowest floor so that the living area and garden could be connected. The design challenge was to create an enticing route from the entrance to the new living area.
before
after
The design for the new living area was simple: A double storey extension with views into the garden and direct access onto a patio. Rooms such as the study and snug on the upper level, look into the double volume open plan living area.
The south elevation windows were replaced and the facade clad with charred timber cladding and render
before
after

















